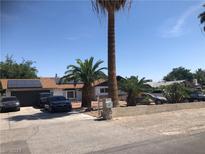5813 Glen Eagles Ln, Las Vegas, NV 89108
PENDING as of 11/14/2024 -
$349,900
Less Photos /\
Home Description
CHARMING and meticulously maintained single-story home with SOLAR featuring 3-beds, 2-baths, and a single-car garage, plus a delightful detached private CASITA in the backyard. Casita has 2-rooms, 1-bath, a kitchenette, and its own washer/dryer, currently generating rental income. Upon entering, you'll find a beautifully handcrafted wood fence enclosing the yard, providing both privacy and extended space for outdoor enjoyment. Inside, the home offers a bright, open layout with new windows and ceiling fans in every room. The kitchen boasts granite countertops, custom cabinetry, reverse osmosis & water softener systems. Outback, an inviting, lush oasis awaits, with its own outdoor bathroom, ideal for year-round entertaining and relaxation. Centrally located in the historic Charleston Heights community in Las Vegas, this home is just minutes from all the city’s amenities and attractions. Come feel for yourself the unique ambiance and charm that flows throughout this home!
- Interior: Ceiling Fan(s),Primary Downstairs,Skylights
- Flooring: Laminate,Tile
- Fireplace: No
- # Fireplaces: 0
- # Full Baths: 1
- # 1/2 Baths: 1
- # 3/4 Baths: 0
- Appliances: Dishwasher,Disposal,Dryer,Electric Range,Microwave,Refrigerator,Washer,Water Softener Owned
- Green Energy Efficient: Windows
- Master Bedroom on Main Floor: True
- Master Bath: Shower Only
- Kitchen: Granite Countertops
- Laundry: Electric Dryer Hookup,Main Level
Approximate Room Sizes / Descriptions
| Dining | 12x10 | Dining Area |
| Family | 12x14 | Ceiling Fan |
| Kitchen | | Granite Countertops |
| Primary Bathroom | | Shower Only |
| Bedroom 2 | 12x10 | |
| Bedroom 3 | 12x11 | |
| Bedroom 4 | 12x12 | |
| Primary Bedroom | 13x12 | |
- Lot: < 1/4 Acre,Drip Irrigation/Bubblers,Landscaped,Synthetic Grass
- Lot Square Feet: 6098.00
- Acres: 0.1400
- House Faces: North
- Exterior: Awning(s),Courtyard,Handicap Accessible,Private Yard,Sprinkler/Irrigation
- Fence: Block,Full,Wood
- Garage: Yes
- Carport: Yes
- Parking: Attached,Detached Carport,Garage,Inside Entrance,Open
- : (702) 241-1746
Neighborhood
The average asking price of a 4 bedroom Las Vegas home in this zip code is
$465,614 (33.1% more than this home).
This home is priced at $354/sqft,
which is 26.0% less than similar homes
in the 89108 zip code.
Map
Map |
Street
Street |
Birds Eye
Birds Eye
Print Map | Driving Directions
Similar Properties For Sale
Nearby Properties For Sale


$600,000
School Information
- Elementary K-2:Culley, Paul E.
- Elementary 3-5:Culley, Paul E.
- Junior High:Gibson Robert O.
- High School:Western
Financial
- Approx Payment:$1,755*
- Est. Annual Taxes:$763
Area Stats
These statistics are updated daily from the Greater Las Vegas Association of Realtors Multiple Listing Service. For further analysis or
to obtain statistics not shown below please call EasyStreet Realty at
and speak with one of our real estate consultants.
Popular Homes
$643,266
$562,500
74
4.1%
43.2%
59
$693,594
$689,000
37
2.7%
43.2%
68
$750,003
$625,000
41
2.4%
36.6%
58
$1,086,308
$766,777
21
0.0%
38.1%
67
$582,928
$502,500
150
3.3%
36.0%
67
$616,086
$589,500
15
0.0%
33.3%
68
$541,921
$524,900
61
4.9%
34.4%
81
$697,534
$713,994
42
0.0%
38.1%
67
$557,229
$482,181
76
3.9%
46.1%
59
$1,993,932
$927,500
162
1.2%
38.3%
68
$2,366,940
$1,288,000
25
0.0%
12.0%
74
$686,259
$530,000
61
4.9%
32.8%
56
$1,170,280
$860,000
107
3.7%
43.0%
74
$694,393
$600,000
39
7.7%
38.5%
62
Listing Courtesy of Executive Realty Services, Luke J. Lauer.
5813 Glen Eagles Ln, Las Vegas NV is a single family home of 988 sqft and
is currently priced at $349,900
.
This single family home has 4 bedrooms.
A comparable home for sale at 1778 Cypress Trl in Las Vegas is listed at $450,000.
In addition to single family homes, EasyStreet also makes it easy to find Homes, Condos, New Homes and Foreclosures
in Las Vegas, NV.
Bristol Park, Park Vista and Concord Village are nearby neighborhoods.
MLS 2631685 has been posted on this site since 11/9/2024 (today).