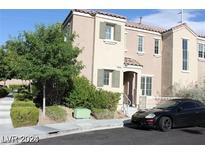6741 Barrington Hills St, Las Vegas, NV 89149
PENDING as of 11/29/2024 -
$419,900
Less Photos /\
Home Description
Welcome to your dream home, where modern elegance meets comfort and style. The newly installed luxury wood like flooring graces the lower level, offering a warm and inviting ambiance that perfectly complements the home's design. Upstairs, you'll find brand-new carpeting that adds a soft touch underfoot, enhancing the cozy feel of each bedroom and living space. The fresh paint throughout the home creates a bright and airy atmosphere, making it easy for you to imagine your own personal touches in every corner.
As you gather around the cozy fireplace, you’ll feel the perfect blend of comfort and charm, ideal for those chilly evenings or simply for a night in with loved ones. The mature landscaping outside adds to the property’s appeal, providing a serene and picturesque setting that invites relaxation and tranquility. Additionally, the neighborhood boasts several parks for outdoor enthusiasts, making it a wonderful place for families and individuals alike to enjoy the great outdoors.
- Age Restricted: No
- Association Fee Includes: None
- Interior: Ceiling Fan(s)
- Flooring: Carpet,Laminate,Tile
- Fireplace: Yes
- Fireplace Features: Great Room,Living Room,Multi-Sided
- # Fireplaces: 1
- # Full Baths: 2
- # 1/2 Baths: 1
- # 3/4 Baths: 0
- Appliances: Dishwasher,Disposal,Dryer,Gas Range,Microwave,Refrigerator,Washer
- Master Bedroom on Main Floor: False
- Master Bath: Double Sink,Separate Shower,Separate Tub
- Kitchen: Man Made Woodor Laminate Flooring
- Laundry: Gas Dryer Hookup,Upper Level
Approximate Room Sizes / Descriptions
| Kitchen | 11X11 | Man Made Woodor Laminate Flooring |
| Primary Bathroom | 9X11 | Double Sink,Separate Shower,Separate Tub |
| Bedroom 2 | 11X11 | Closet |
| Bedroom 3 | 11X11 | Closet |
| Primary Bedroom | 15X14 | Upstairs,Walk-In Closet(s) |
- Lot: < 1/4 Acre,Desert Landscaping,Drip Irrigation/Bubblers,Landscaped
- Lot Square Feet: 3920.00
- Acres: 0.0900
- House Faces: East
- House Views: None
- Exterior: Private Yard,Sprinkler/Irrigation
- Fence: Back Yard,Block
- Garage: Yes
- Carport: No
- Parking: Attached,Garage,Private
- : 702-330-3308
Neighborhood
The average asking price of a 3 bedroom Las Vegas home in this zip code is
$522,122 (24.3% more than this home).
This home is priced at $240/sqft,
which is 13.6% less than similar homes
in the 89149 zip code.
Map
Map |
Street
Street |
Birds Eye
Birds Eye
Print Map | Driving Directions
Similar Properties For Sale


$424,900
Nearby Properties For Sale
School Information
- Elementary K-2:Darnell, Marshall C
- Elementary 3-5:Darnell, Marshall C
- Junior High:Escobedo Edmundo
- High School:Centennial
Financial
- Approx Payment:$2,022*
- Est. Annual Taxes:$2,233
- Association Fee:$55 Monthly
Area Stats
These statistics are updated daily from the Greater Las Vegas Association of Realtors Multiple Listing Service. For further analysis or
to obtain statistics not shown below please call EasyStreet Realty at
and speak with one of our real estate consultants.
Popular Homes
$643,266
$562,500
74
4.1%
43.2%
59
$693,594
$689,000
37
2.7%
43.2%
68
$750,003
$625,000
41
2.4%
36.6%
58
$1,086,308
$766,777
21
0.0%
38.1%
67
$582,928
$502,500
150
3.3%
36.0%
67
$616,086
$589,500
15
0.0%
33.3%
68
$541,921
$524,900
61
4.9%
34.4%
81
$697,534
$713,994
42
0.0%
38.1%
67
$557,229
$482,181
76
3.9%
46.1%
59
$1,993,932
$927,500
162
1.2%
38.3%
68
$2,366,940
$1,288,000
25
0.0%
12.0%
74
$686,259
$530,000
61
4.9%
32.8%
56
$1,170,280
$860,000
107
3.7%
43.0%
74
$694,393
$600,000
39
7.7%
38.5%
62
Listing Courtesy of Southern Nevada Realty Group, Lori J. Smith.
6741 Barrington Hills St, Las Vegas NV is a single family home of 1751 sqft and
is currently priced at $419,900
.
This single family home has 3 bedrooms.
A comparable home for sale at 5000 Forest Oaks Dr in Las Vegas is listed at $440,000.
In addition to single family homes, EasyStreet also makes it easy to find Homes, Condos, New Homes and Foreclosures
in Las Vegas, NV.
Spinnaker At Town Center, Desert Creek and Brookside are nearby neighborhoods.
MLS 2608621 has been posted on this site since 8/15/2024 (today).